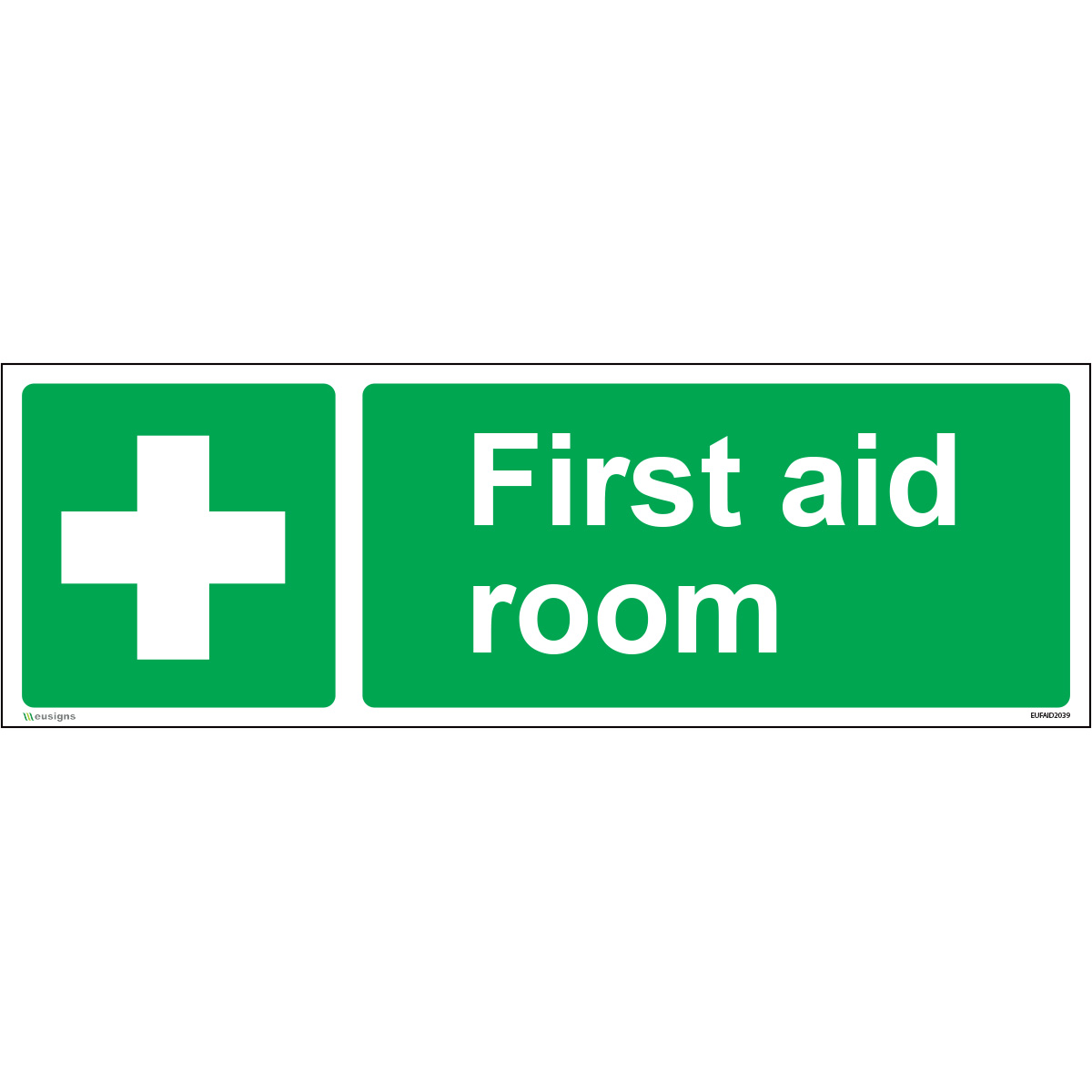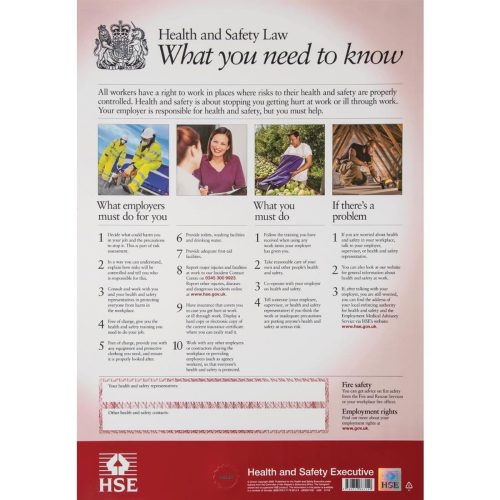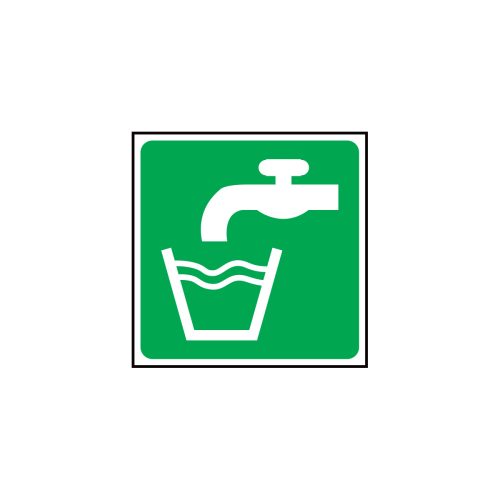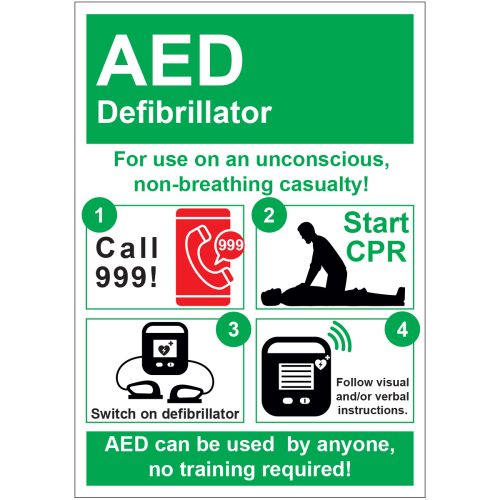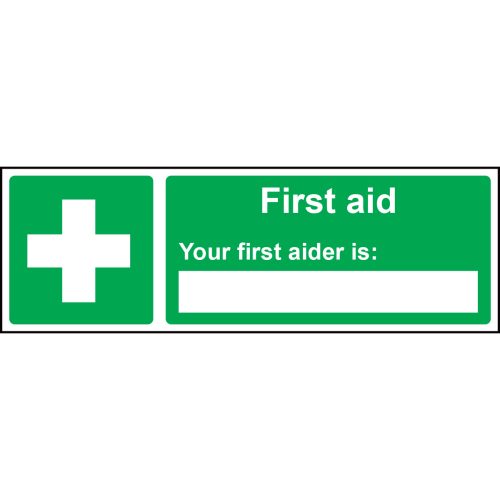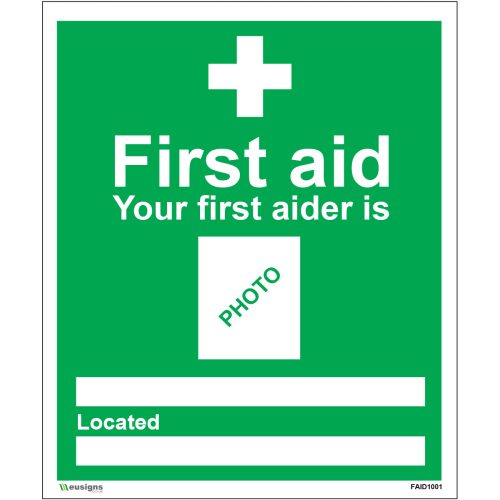Product Categories
- Health and Safety Signs
- First Aid Signs
- Construction Signs
- Warning Signs
- Footpath Signs
- Combination Safety Signs
- Protective Equipment Signs
- Office Signs
- Social Distancing Essentials
- CCTV in Operation Signs
- Information Signs
- Garage Signs
- Health & Safety Posters
- Door Signs
- Health and Safety Stickers
- Custom Printed Banners
- Printed Business Stationery
- Workwear
- Deals
First Aid Room Signage
£2.50 – £23.40Price range: £2.50 through £23.40
SKU: FAID2013
First Aid Room Sign
All the signs in the First Aid Signs and category conform to the Health & Safety Signs and Signals Regulations – BS 5499-1 and EN ISO 7010. Please contact us at info@eusigns.co.uk for customised size and design requests.
First Aid Room Sign
The First Aid Room Sign identifies your designated treatment space clearly and consistently so people can find professional help fast. Because the message follows ISO 7010 safe-condition styling, it is instantly recognisable in busy corridors, multilingual environments and high-noise areas. Moreover, the sign reinforces your first-aid arrangements by guiding injured persons, colleagues and visitors to the correct door without delay. When minutes matter, clean wayfinding reduces confusion, shortens response time and supports better outcomes.
Why a First Aid Room Sign matters
Under the Health and Safety (First-Aid) Regulations 1981, employers must provide adequate and appropriate equipment, facilities and personnel to ensure employees receive immediate attention if they are injured or taken ill at work. Therefore, once you designate a treatment space, you also need to make it easy to find. Although word of mouth helps, reliable signage works every day and for everyone, including new starters, contractors and visitors. In addition, clear door marking assists fire wardens and first aiders during evacuations, drills and post-incident reporting.
Key benefits at a glance
- ISO 7010 visual language: green background with white cross ensures rapid recognition across the estate.
- Door-friendly portrait formats: sizes optimised for single and double doors, narrow bays and corridor junctions.
- Durable materials: choose self-adhesive vinyl for smooth doors or rigid boards for long-term, high-traffic areas.
- Hygiene-ready: matte or anti-graffiti laminate options resist routine cleaning and disinfecting.
- System friendly: integrates with First Aid Signs, First Aid Box Signs, AED Signs, Fire Exit Signs and Assembly Point Signs.
Where to place your first aid room signage?
Placement is as important as the legend itself. Consequently, you should position the first aid sign where the eye naturally falls as people approach the door. Keep it at a consistent height across the building so staff learn where to look. Furthermore, consider the approach route: if the room is not visible from the main corridor, repeat the message with directional signage.
Recommended positioning
- Primary door signage: centre the sign at approximately 1.5 to 1.7 m to the sign midpoint on the treatment room door.
- Approach confirmation: place a second first aid room sign or a directional variant at the last junction before the room.
- Long corridors: add one intermediate marker to maintain sightlines if the room is more than 20 m from a change of direction.
- Shared sites: repeat the sign near reception, the time-clock area or the facilities board so visitors learn the route during induction.
- Evacuation routes: ensure the room’s location appears on your internal emergency information board and link routes to Fire Exit Signs.
Choosing materials and finishes
Different buildings need different substrates. Accordingly, select the finish that aligns with use, cleaning and expected lifespan. Each option below delivers high contrast, crisp edges and wipe-clean performance in typical UK workplaces.
Material options
- Self-adhesive vinyl: slim, lightweight and ideal for smooth, sealed doors. Installation is quick and clean; however, avoid textured or flaking surfaces.
- Rigid PVC (2 mm): a practical, economical board for offices, schools and light industrial corridors. It keeps shape well and resists scuffs.
- Foamex (3 mm or 5 mm): tougher board for busier areas where impacts are common. It accepts pre-drilled fixings and adhesives alike.
- Aluminium Composite Panel (ACP) 3 mm or 5 mm: premium feel and excellent flatness for long-term installations or public buildings.
Finish options
- Standard satin: everyday durability with easy cleaning using non-abrasive agents.
- Matte low-glare: improved readability under bright lighting and glass door reflections.
- Anti-graffiti laminate: extra resilience against pens and marks, suitable for schools and public venues.
| Size | Typical use | Suggested viewing distance* |
|---|---|---|
| 300 × 100 mm | Compact strip above door handles, cabinet fronts, narrow corridor bays | Up to ~10–12 m |
| 600 × 200 mm | Primary door signage on main approaches; medium corridors and lift lobbies | Up to ~18–20 m |
| 900 × 300 mm | Long sightlines in warehouses, sports halls or open-plan floors | Up to ~28–30 m |
If your corridor is unusually wide or cluttered, increase the size or add an approach sign to preserve legibility. For glass doors, consider an internal backing panel or place the sign on an adjacent wall to maintain contrast.
*Distances are guidance only. Increase size or repeat signs where lighting, obstructions or glare reduce legibility.
Compliance fundamentals
This product uses the safe-condition colour and shape conventions defined in EN ISO 7010. In the UK, these align with the Health and Safety (Safety Signs and Signals) Regulations 1996. Consequently, when you standardise on the ISO green cross, your scheme remains consistent and audit-ready. For formal guidance on first aid provision and signage context, refer to the HSE’s First aid at work overview.
Linking the room to your wider first-aid plan
Signage is part of a system. Therefore, ensure your First Aid Room Sign complements your needs assessment, training schedule and equipment registers. In addition, mark all access routes clearly with Directional First Aid Signs and identify supporting resources such as First Aid Boxes or AEDs. Finally, tie your muster strategy together with Assembly Point Signs so responders and evacuees move with confidence.
Installation tips
Before you install, clean and degrease the surface thoroughly. Next, verify that the sign position remains visible when the door is open. Then, test the sightline from the main approach and adjust slightly if handles or frames interfere. For rigid boards, use suitable screws with wall plugs or high-bond tape where drilling is not possible. Always avoid placing signs where they will be cut by door vision panels or hidden behind notices.
Maintenance and inspection
Most signs last for years when cleaned regularly with non-abrasive agents. Nevertheless, add signage checks to your health and safety inspection schedule. Replace any panel that becomes cracked, delaminated or excessively faded. Moreover, update wayfinding if refurbishment alters corridor layouts or room functions. Clear, current signage prevents hesitation and reduces risk during real incidents.
Accessibility and clarity
Everyone must be able to recognise first aid locations quickly. Consequently, keep the design simple: the green field, white cross and clear wording do the job without extra decoration. Where colour vision deficiency is a consideration, the strong contrast between the white cross and the background improves recognition. In heavily multilingual environments, rely on the symbol first, then support with text if local policy requires it. First aid room sign from Eu Signs Ltd comprised from two parts for increased visibility. E003 first aid icon stands out at the left of the sign design.
Common pitfalls to avoid while using first aid room sign
- Visual clutter: do not surround the sign with posters or notices that compete for attention.
- Inconsistent heights: maintain a standard mounting height so staff know where to look.
- Mixed iconography: do not mix non-standard crosses or colours; stay with ISO styling.
- Blocked sightlines: check the position with the door both open and closed.
- Neglected updates: revise approach signs after layout changes or new partitions.
Building a complete first-aid signage set
Most sites use a small family of products to cover every step from incident to treatment. Start with the First Aid Room Sign for the treatment door. Then, add First Aid Box Signs to mark kits across floors and departments. Next, guide routes with Directional First Aid Signs. Finally, support training and inductions with First Aid Posters and Wallcharts. As a result, your scheme remains coherent, auditable and easy to follow.
Specification summary for First Aid Room Sign
- Legend: First Aid Room with ISO 7010 first-aid cross
- Colour/shape: safe-condition; green background with white symbol
- Materials: self-adhesive vinyl; rigid PVC; Foamex 3 mm or 5 mm; ACP 3 mm or 5 mm
- Finishes: standard satin; matte low-glare; anti-graffiti laminate
- Mounting: high-bond adhesive, screws or rail kits
- Integration: compatible with our First Aid Signs range and wider emergency wayfinding
Need a bilingual legend, custom size or corporate colour? Contact us and we will supply artwork that matches your brand, door schedule and risk assessment.
Featured Products:
Related products
From: £1.20
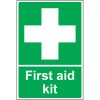
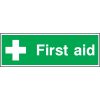
From: £2.50
